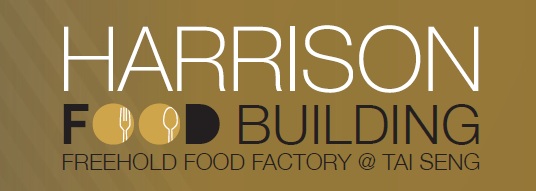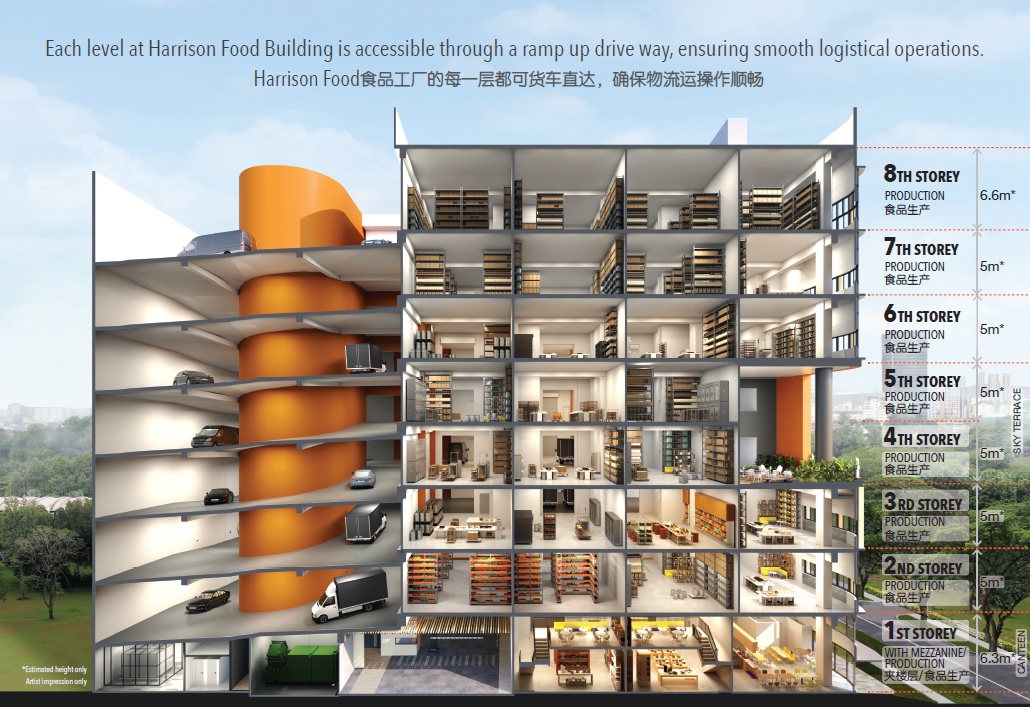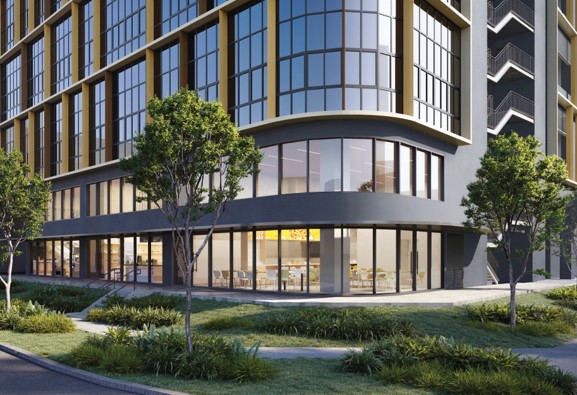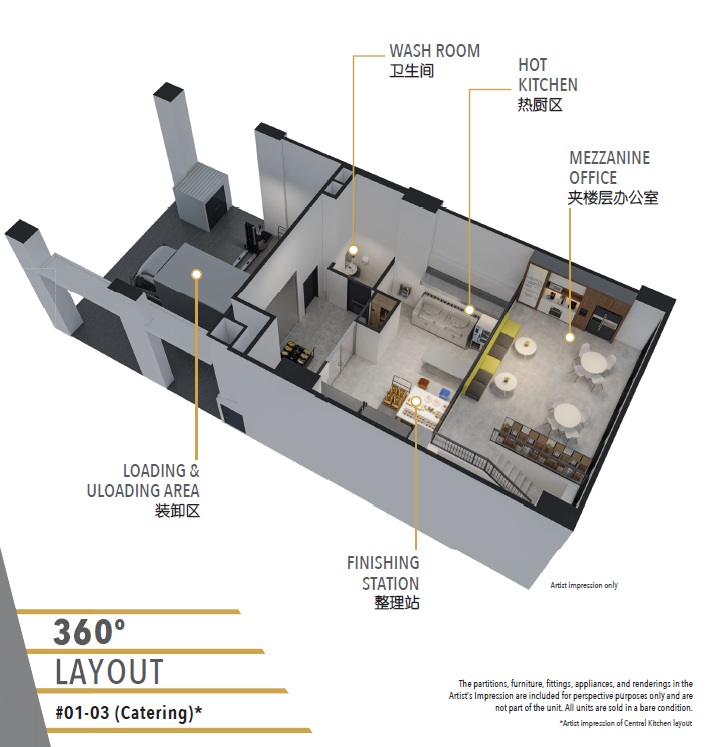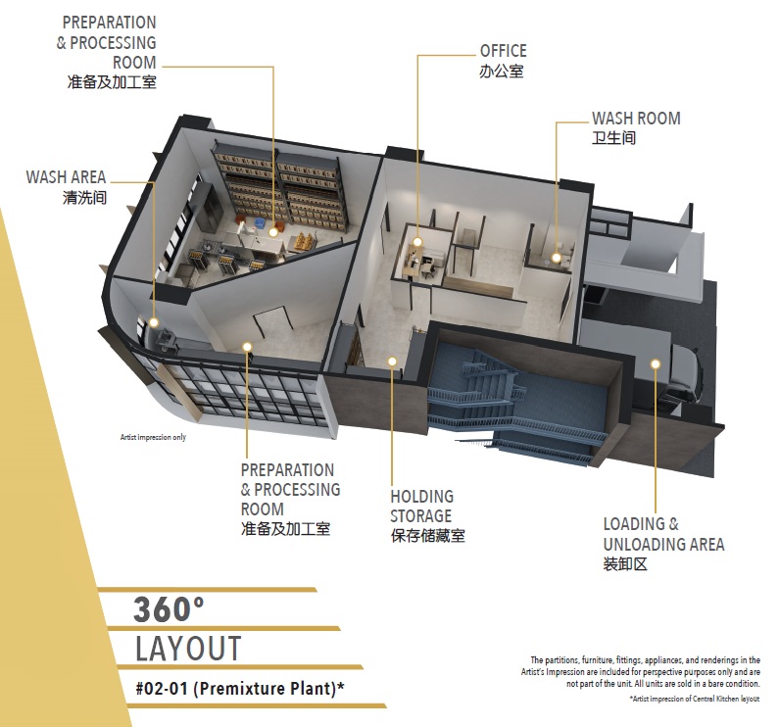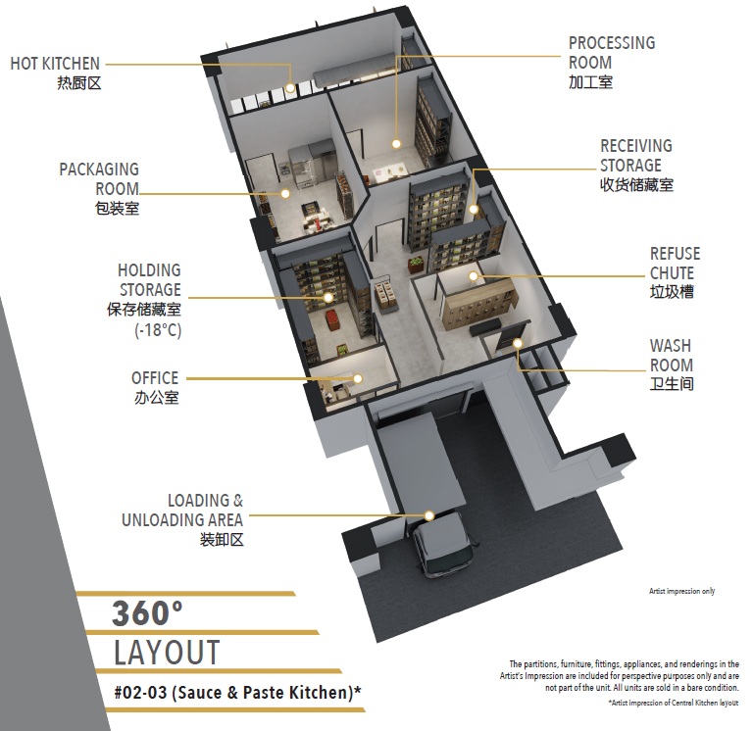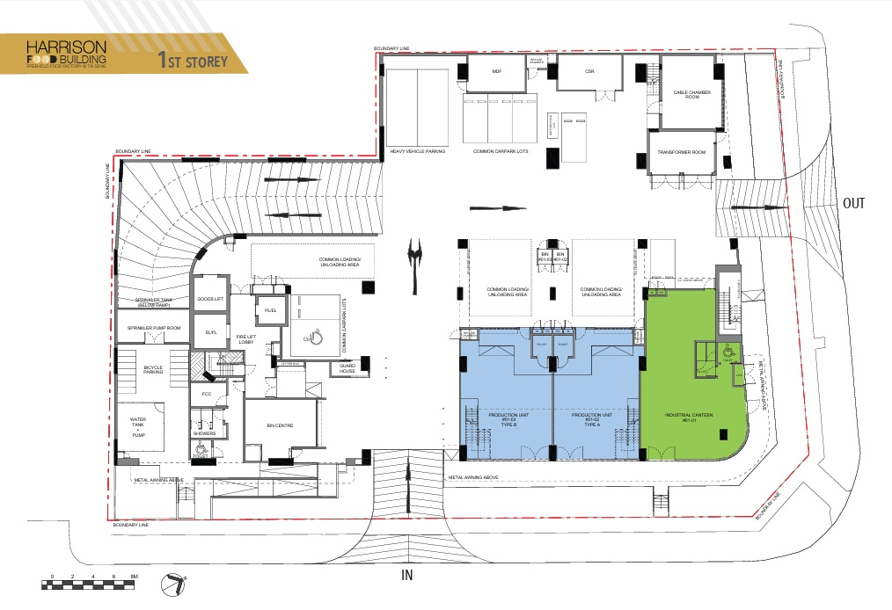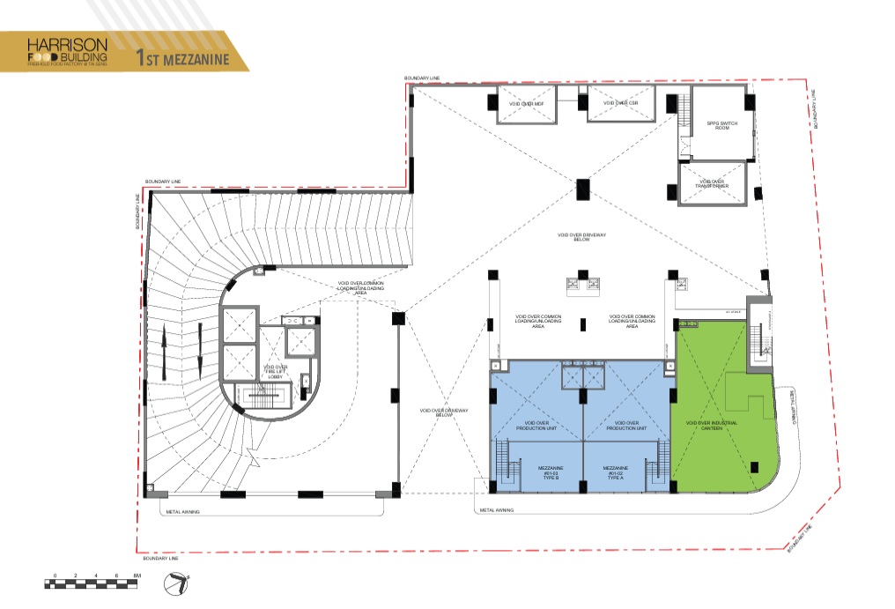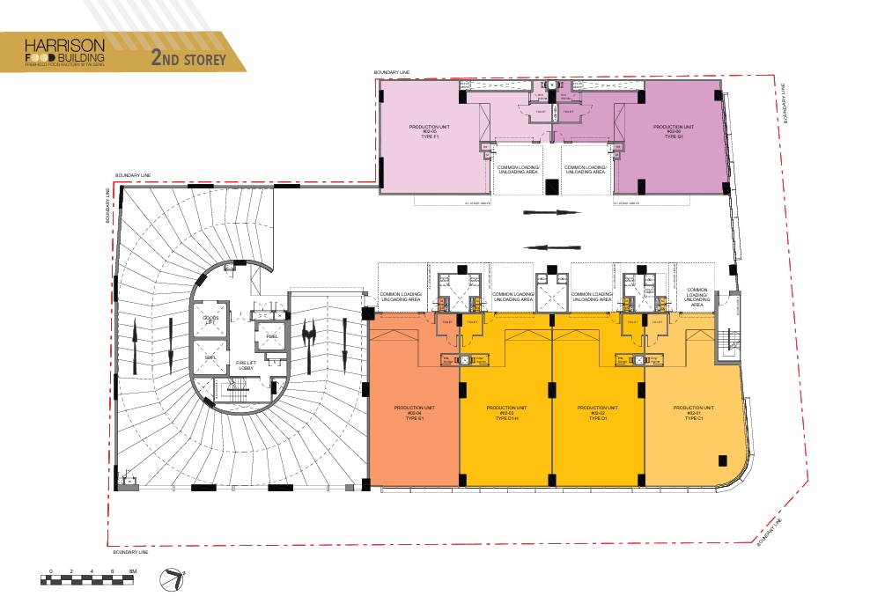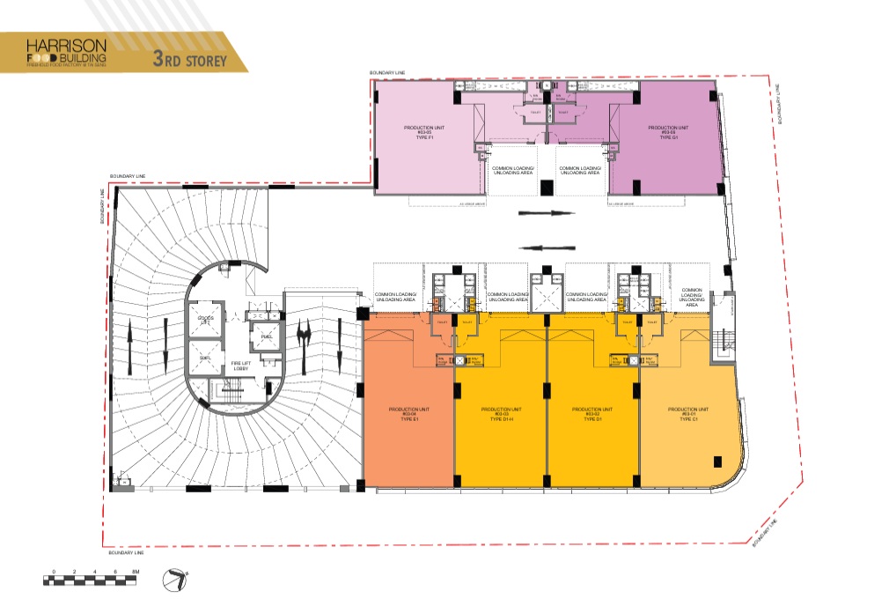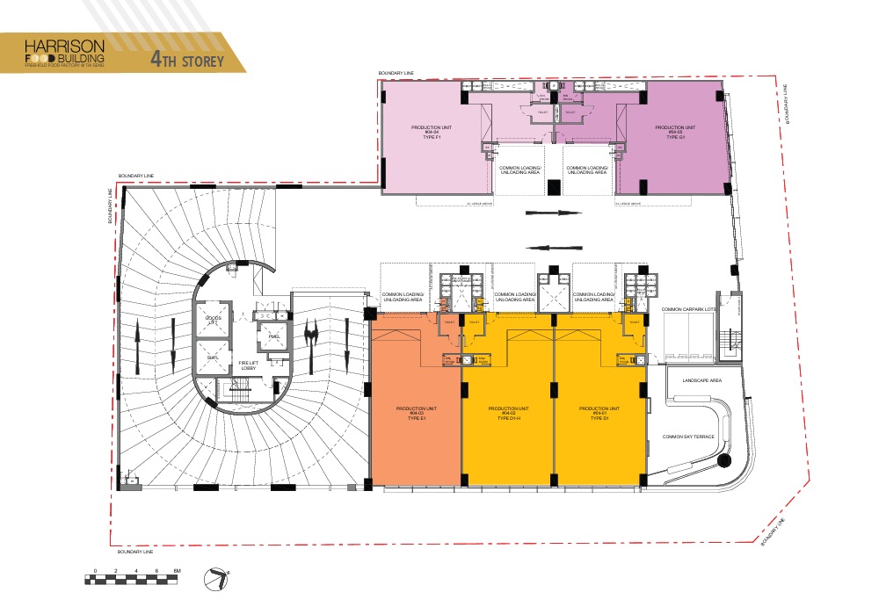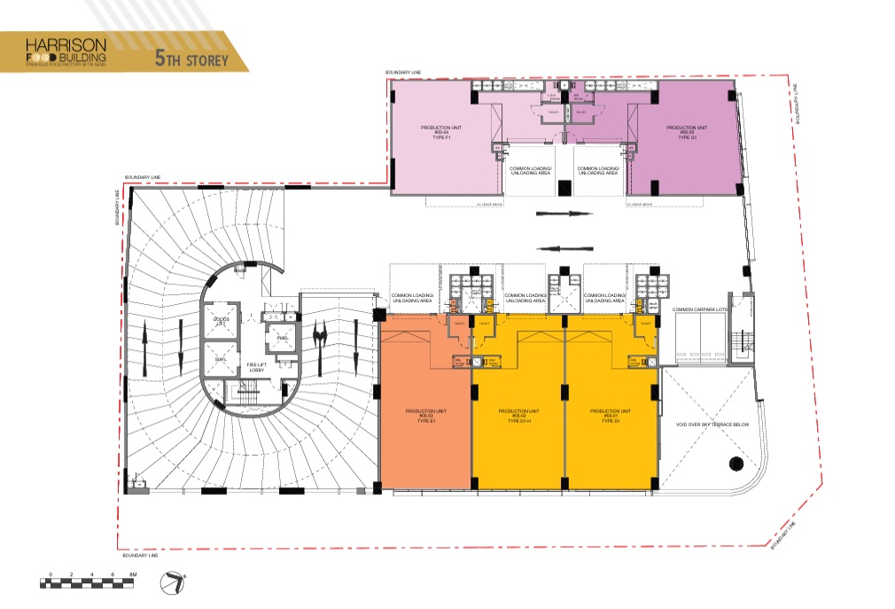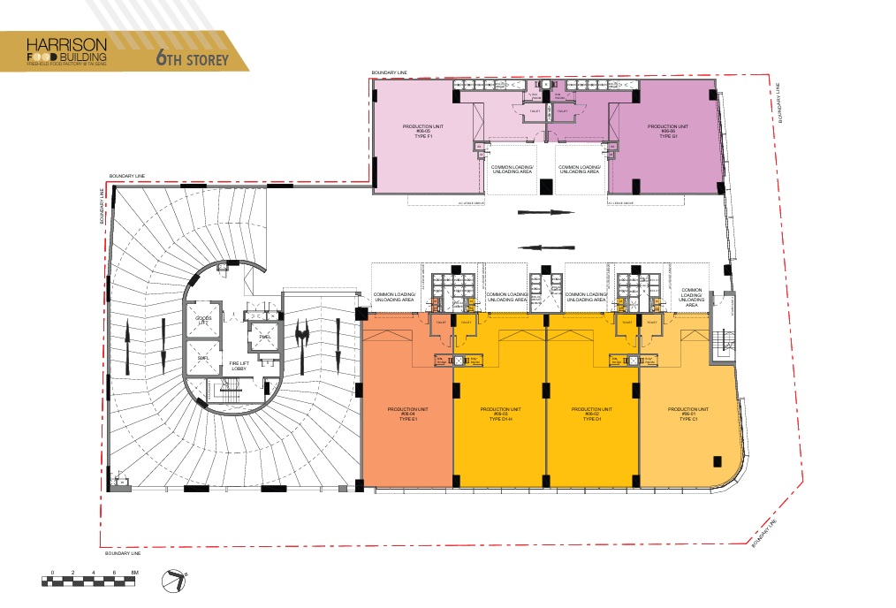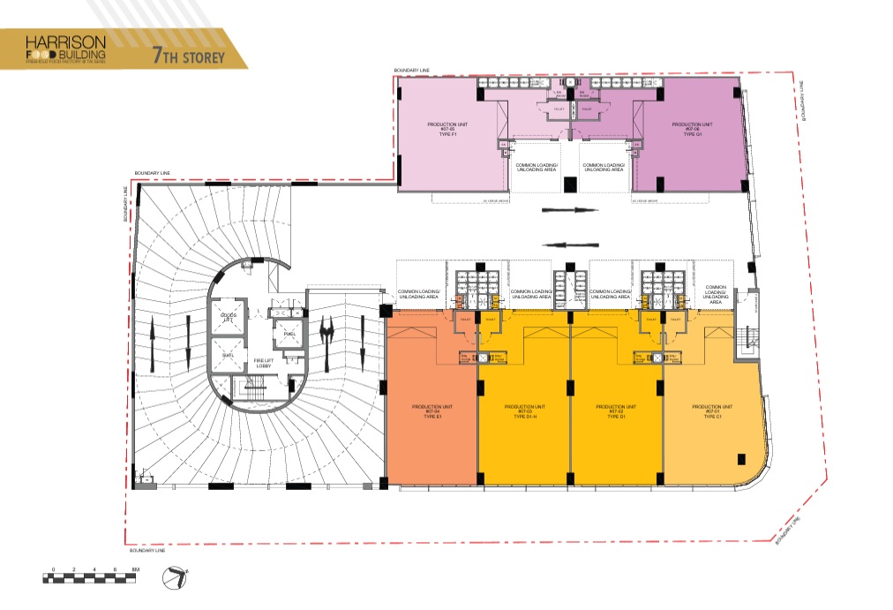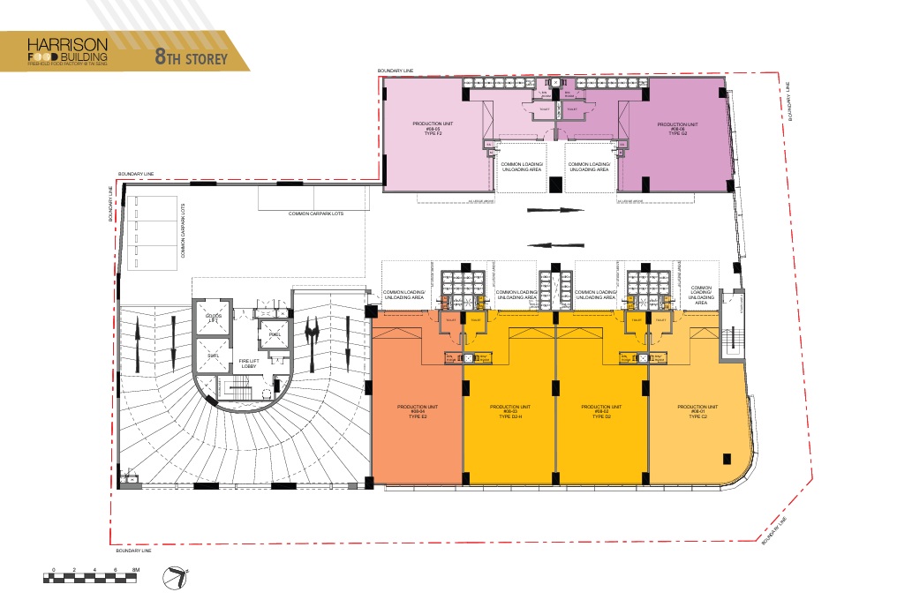*The information is subject to change and photos/images used are for illustration purposes only.
*The information is subject to change and photos/images used are for illustration purposes only.
About Harrison Food Building
The Harrison Food Building is a modern freehold food factory located at 7 Harrison Road in Singapore's District 13. Designed to cater to food-related businesses, this eight-story facility offers advanced features such as efficient ventilation systems, high ceilings, heavy floor loading capacities, and dedicated refuse and exhaust chutes. These amenities ensure a safe, hygienic, and productive environment for food processing, packaging, storage, and distribution.
Strategically situated near major transportation networks, the building provides excellent logistical advantages for local and international distribution. It also emphasizes sustainability with energy-efficient systems and materials, reflecting the growing importance of environmental considerations in business operations.
The Harrison Food Building is a hub for food enterprises, fostering collaboration and growth among businesses in the industry. It stands as a testament to Singapore's commitment to excellence in the food sector.
Project Details
*The information is subject to change and photos/images used are for illustration purposes only.
Unit Distribution
*The information is subject to change and photos/images used are for illustration purposes only.
Location
*The information is subject to change and photos/images used are for illustration purposes only.
Gallery
*The information is subject to change and photos/images used are for illustration purposes only.
*The information is subject to change and photos/images used are for illustration purposes only.
Floorplans
*The information is subject to change and photos/images used are for illustration purposes only.
FAQs
Harrison Food Building is not on JTC land, as such JTC approval is not required.
The Purchaser is however still responsible to submit to relevant Authorities (i.e. URA< SCDF, NEA, SFA, etc) for clearance prior to operation. The Purchaser shall apply and obtain clearance from NEA Development Control & Licensing Division via the industrial allocation system.
At Harrison Food Factory, the food factory operation shall not involve fuel burning equipment, shall not generate toxic industrial waste. Please also note that there are no provisions for (1) Flue gas discharge chimneys for fuel burning equipment; (2) Common centralized wastewater treatment system; (3) Toxic waste disposal in the bin centre.
Floor to floor: 3.6m Ceiling Heightt: 2.4m
There are no restrictions for units at Harrison Food Factory to build a cold room. However, all works will be subject to the authorities' and MCST approval.
*The information is subject to change and photos/images used are for illustration purposes only.
